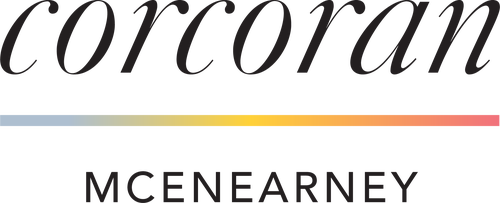


43787 Tattinger Terrace Ashburn, VA 20148
VALO2108964
Rental
2002
Colonial
Loudoun County Public Schools
Loudoun County
Listed By
BRIGHT IDX
Last checked Nov 17 2025 at 8:48 PM GMT+0000
- Full Bathrooms: 3
- Half Bathroom: 1
- Window Treatments
- Dishwasher
- Disposal
- Dryer
- Washer
- Refrigerator
- Washer/Dryer Hookups Only
- Exhaust Fan
- Icemaker
- Entry Level Bedroom
- Oven/Range - Gas
- Breakfast Area
- Family Room Off Kitchen
- Floor Plan - Open
- Oven - Self Cleaning
- Kitchen - Table Space
- Combination Kitchen/Living
- Combination Dining/Living
- Walls/Ceilings: 9'+ Ceilings
- Primary Bath(s)
- Westwind Crossing
- Backs - Open Common Area
- Above Grade
- Fireplace: Mantel(s)
- Foundation: Slab
- Forced Air
- Central A/C
- Dues: $117
- Vinyl Siding
- Roof: Fiberglass
- Utilities: Cable Tv Available, Multiple Phone Lines
- Sewer: Public Sewer
- Fuel: Natural Gas
- 3
- 2,150 sqft







Description